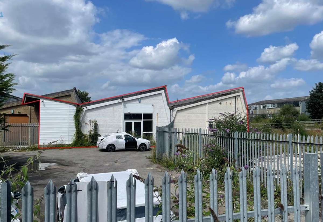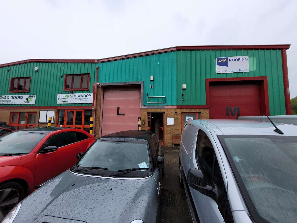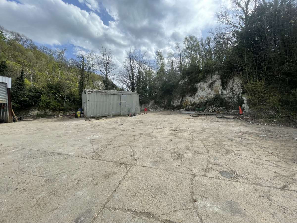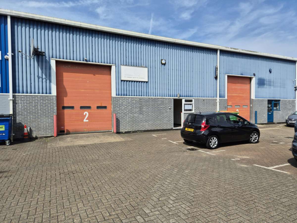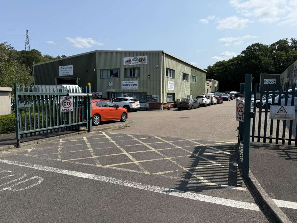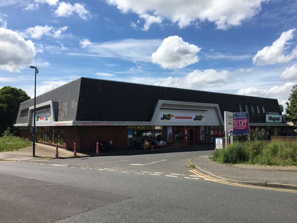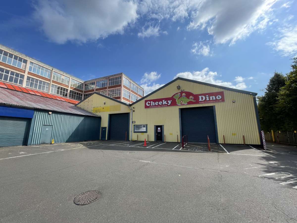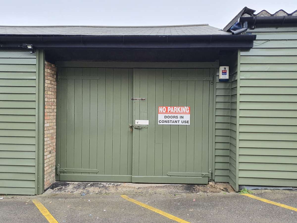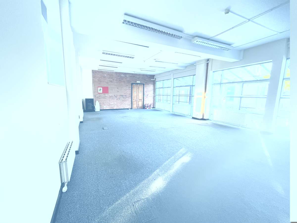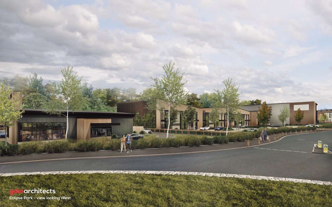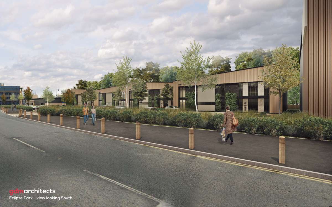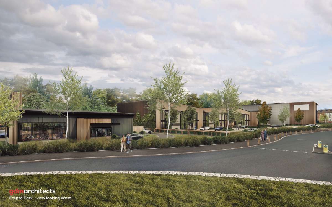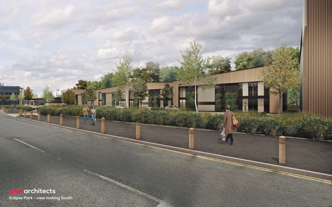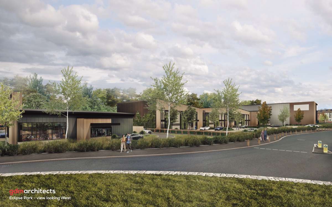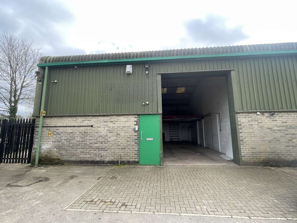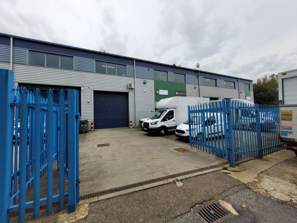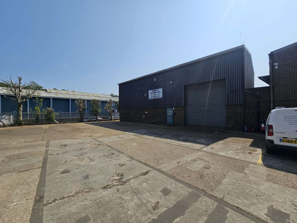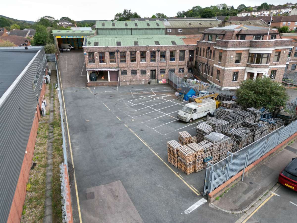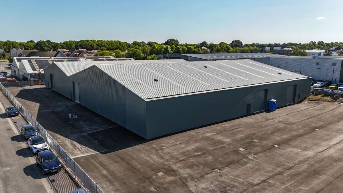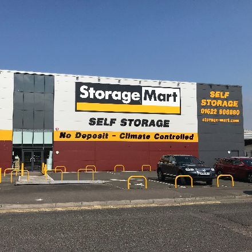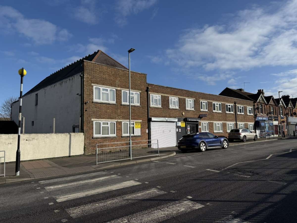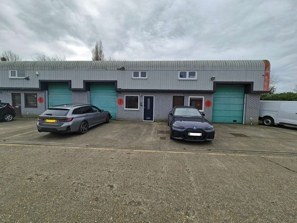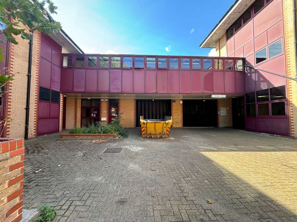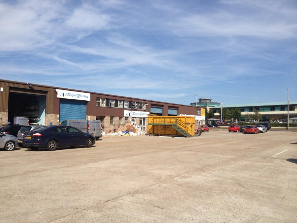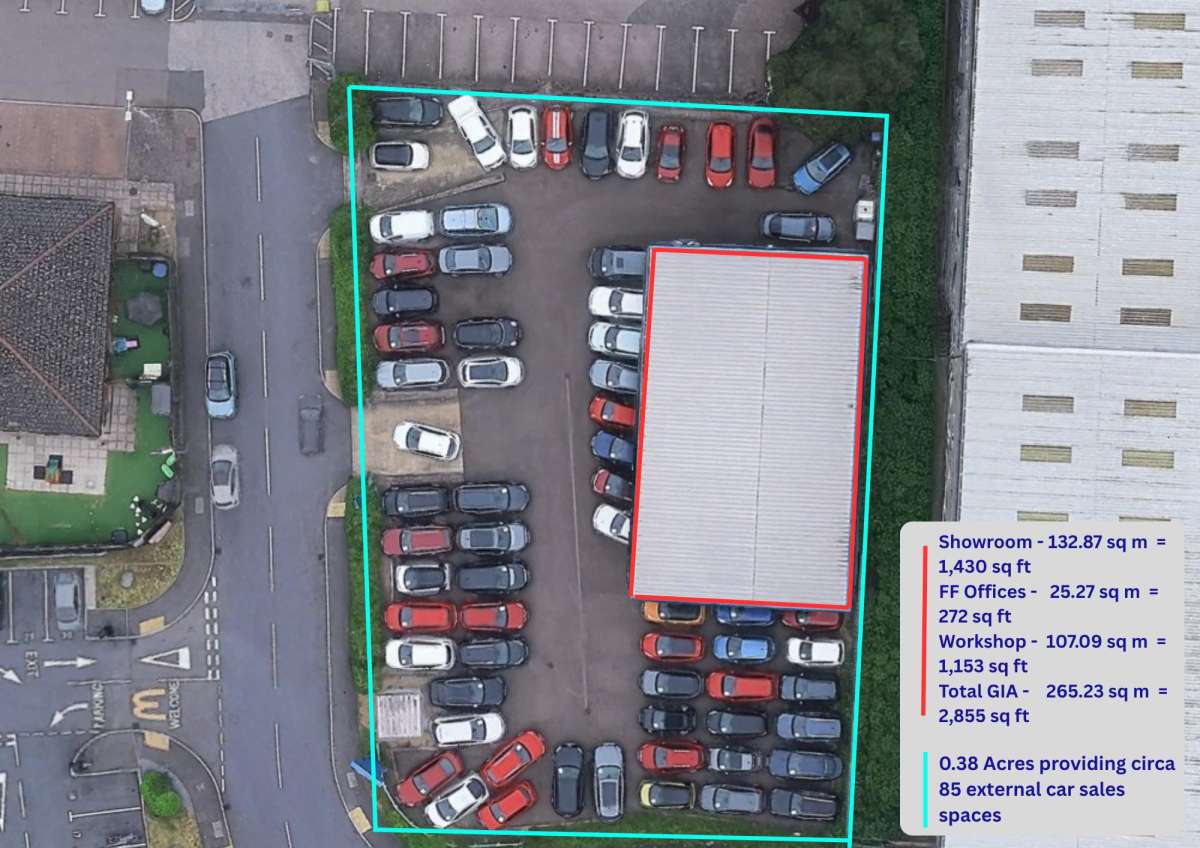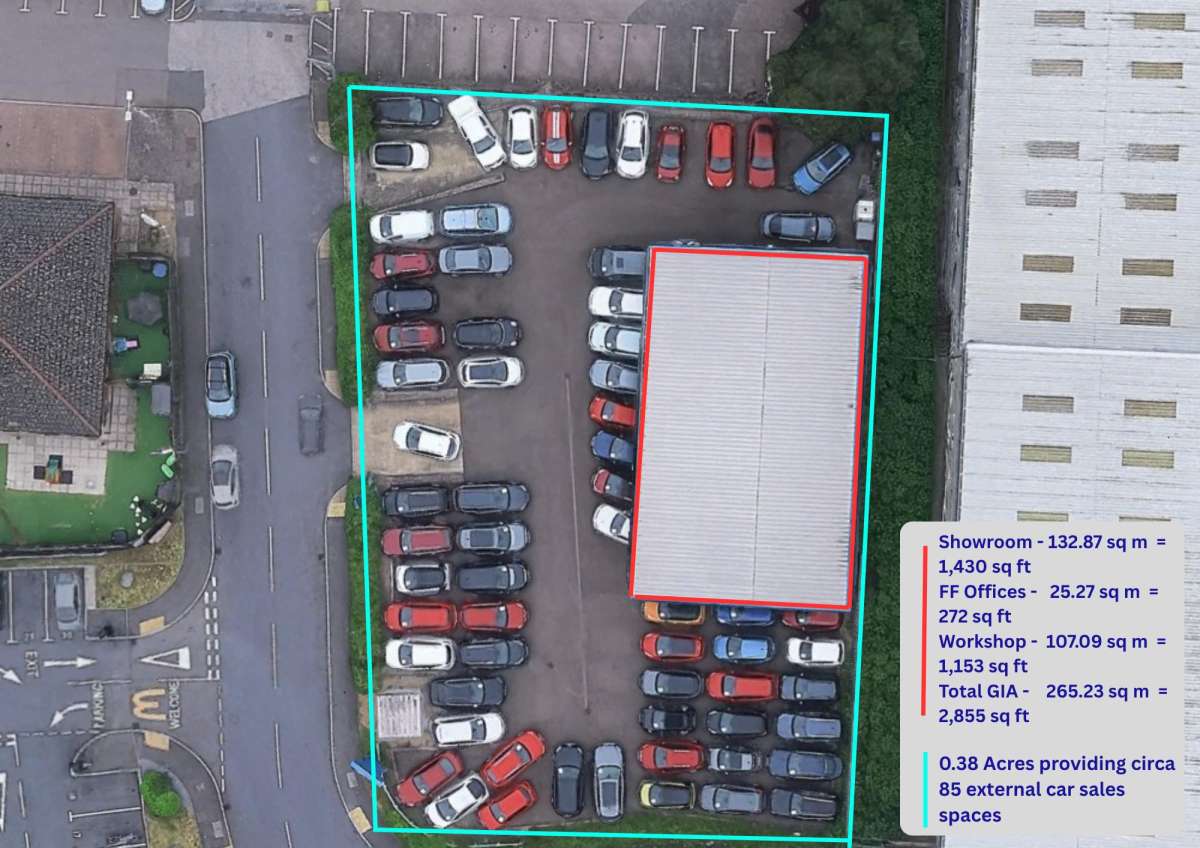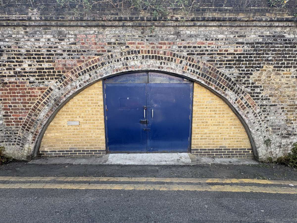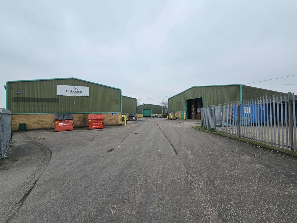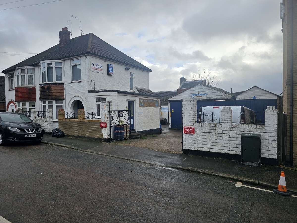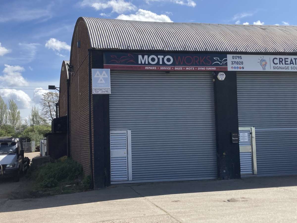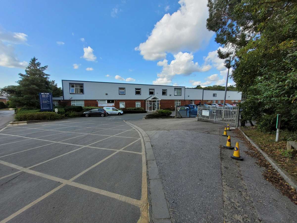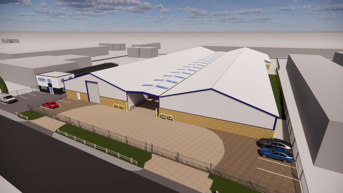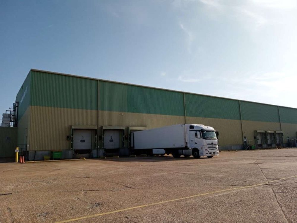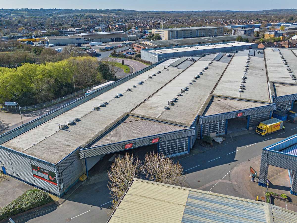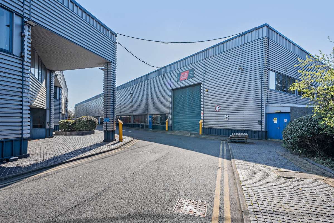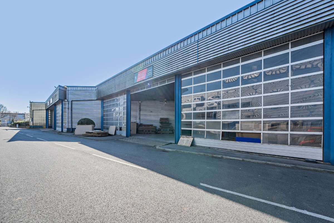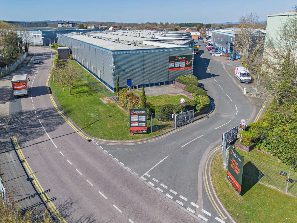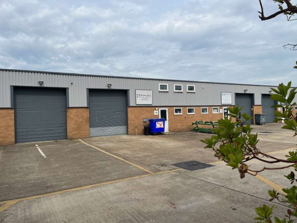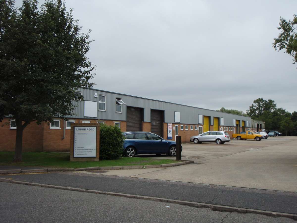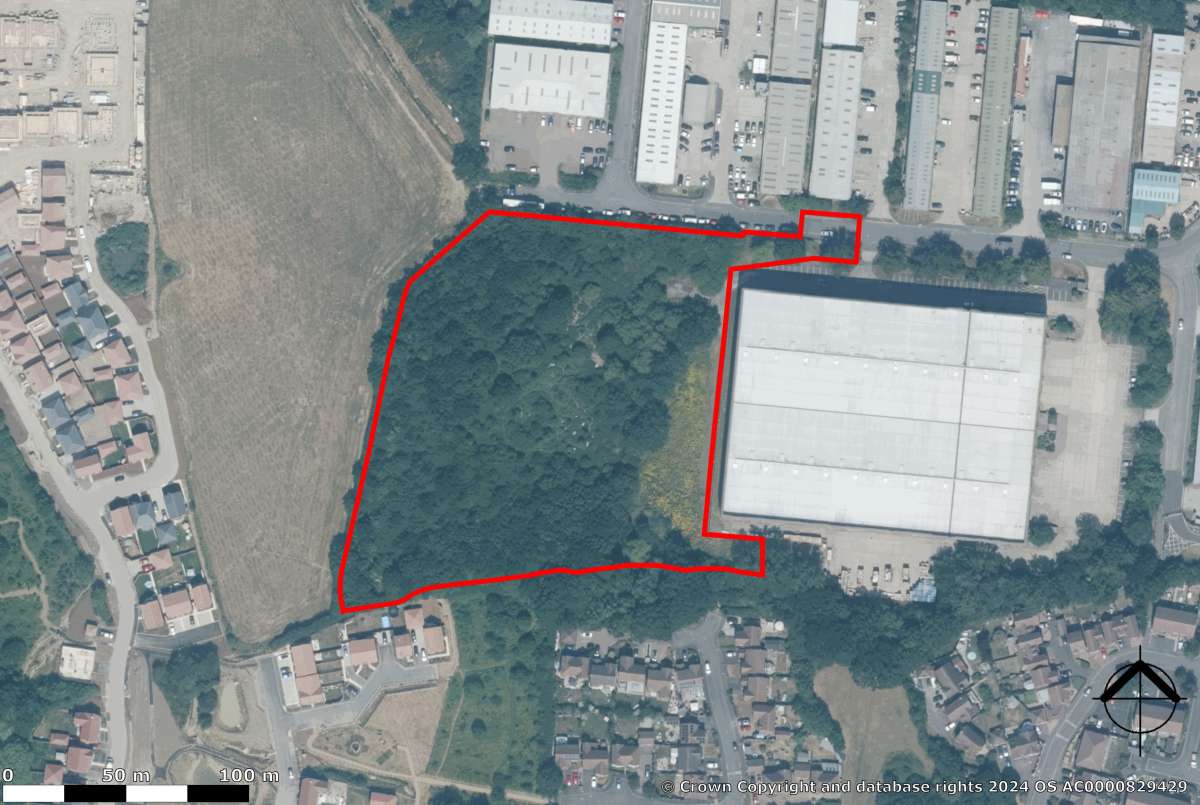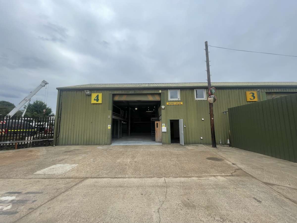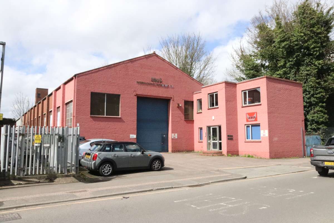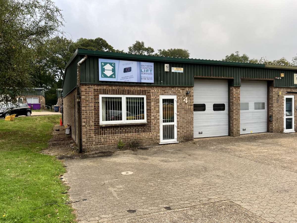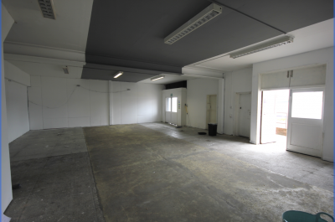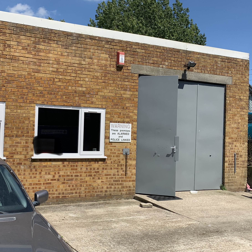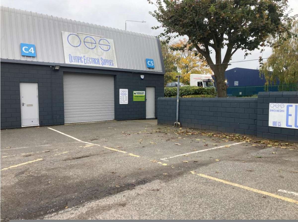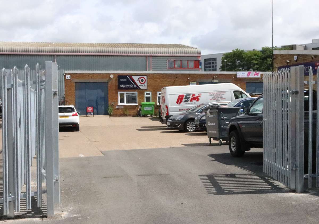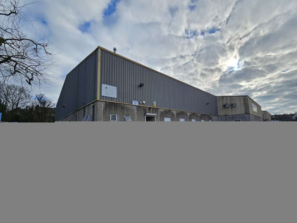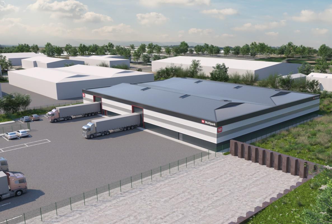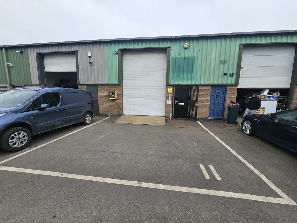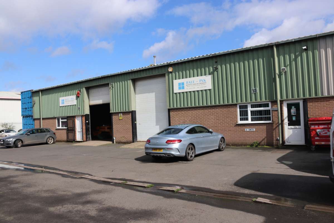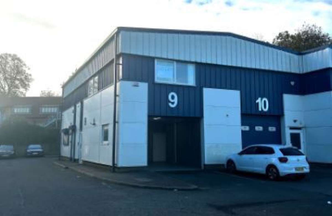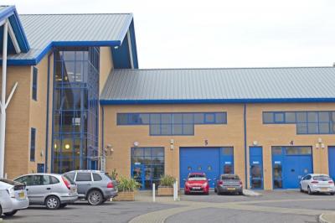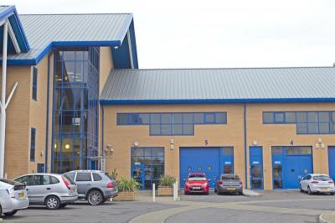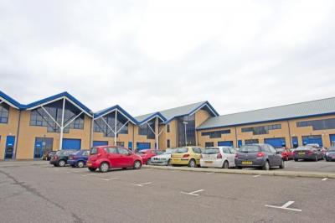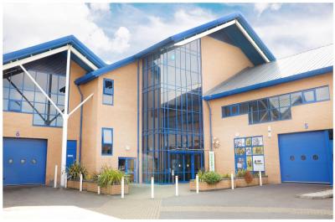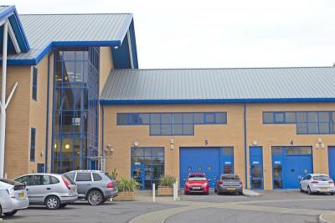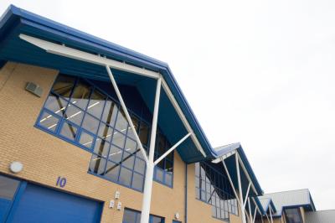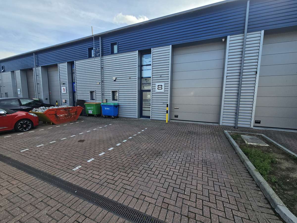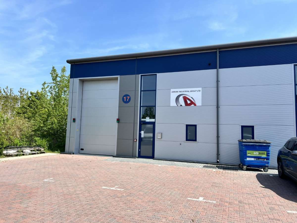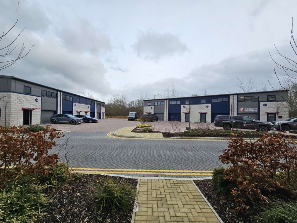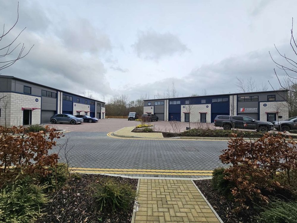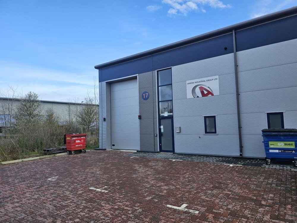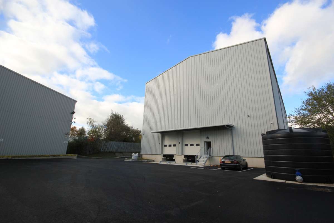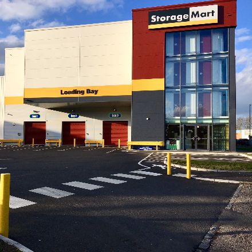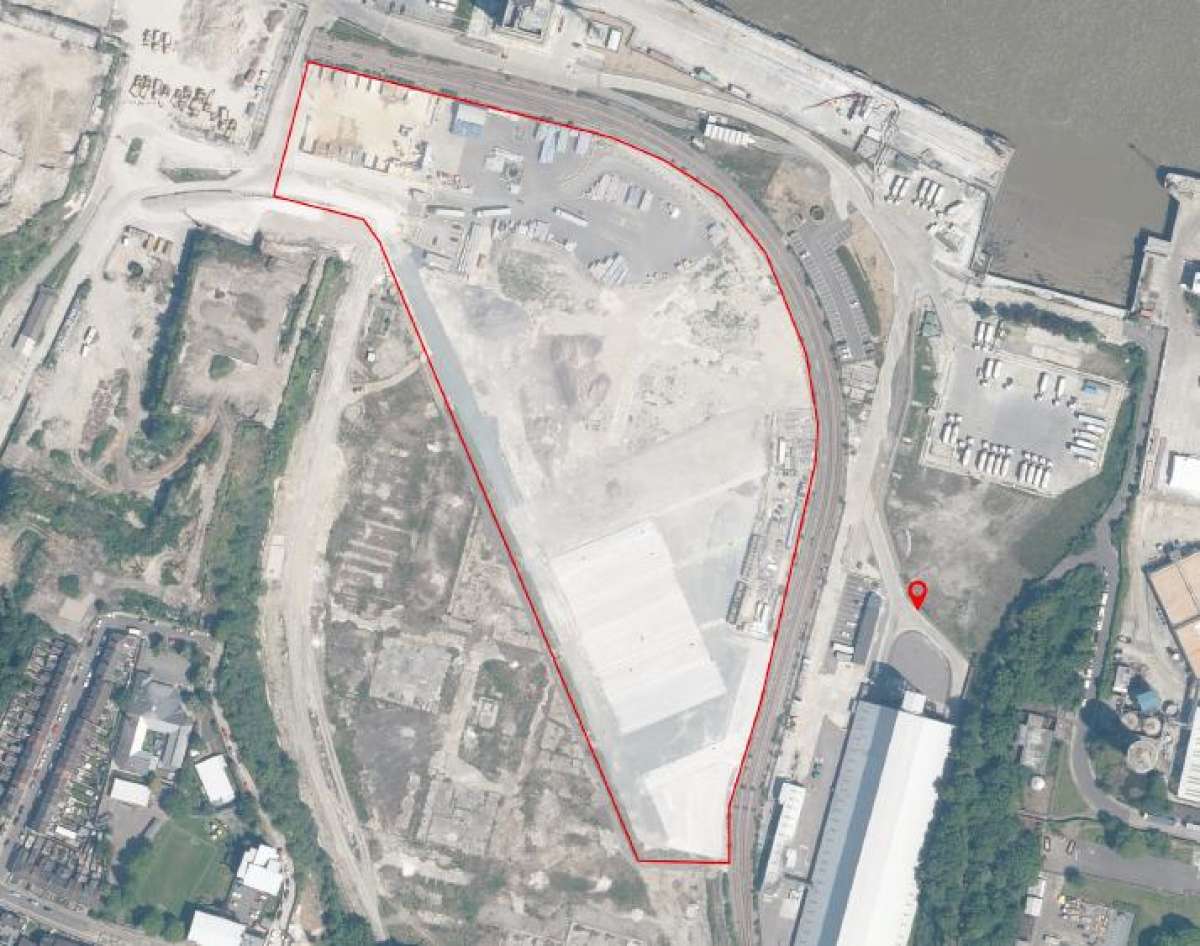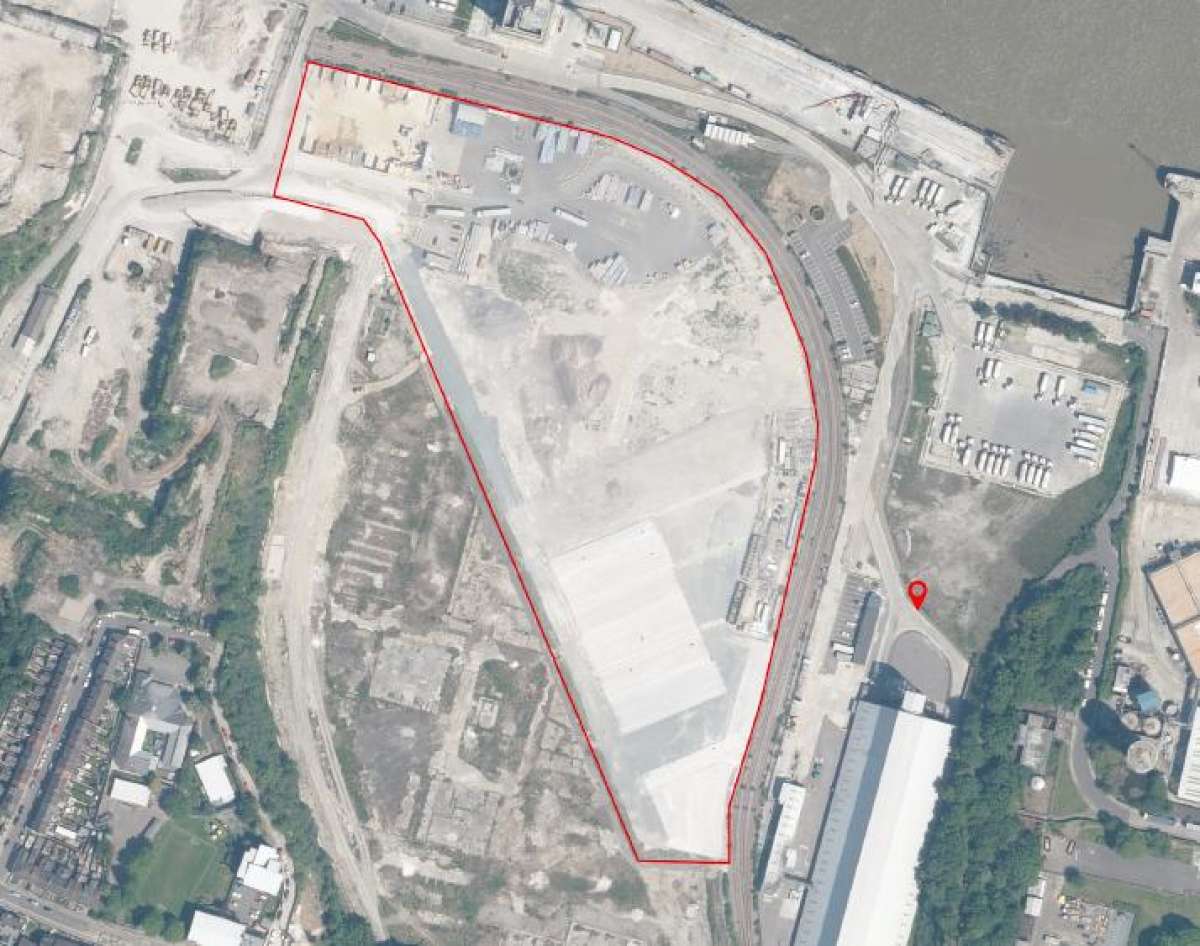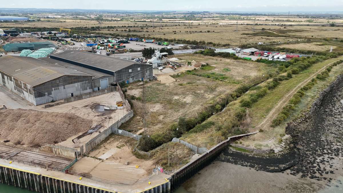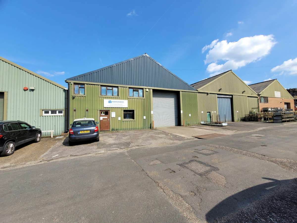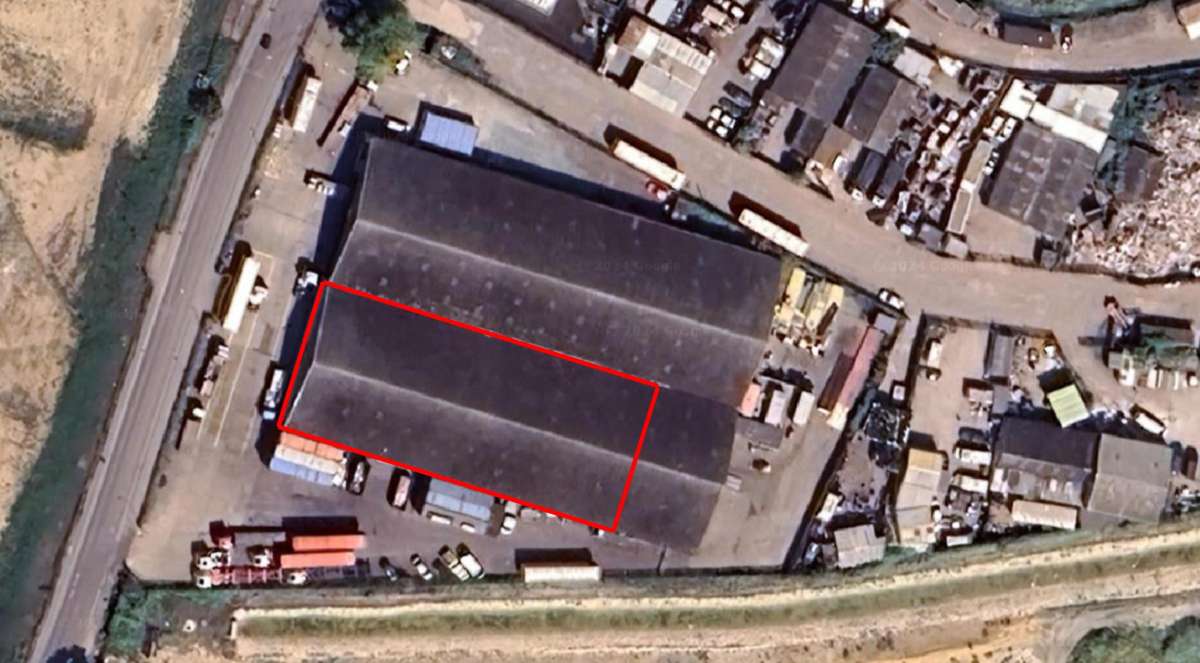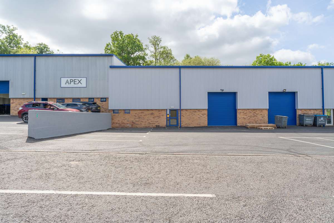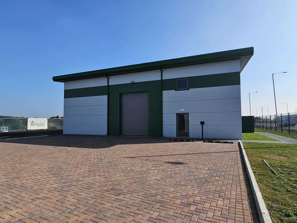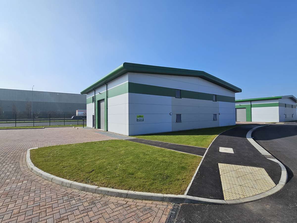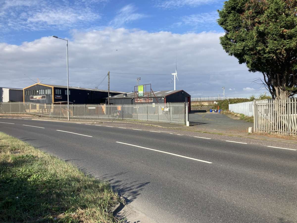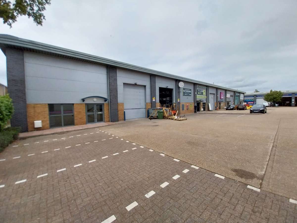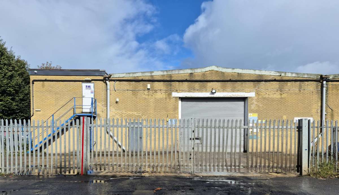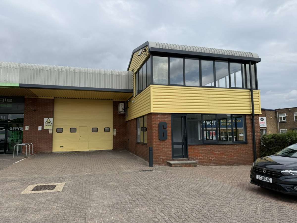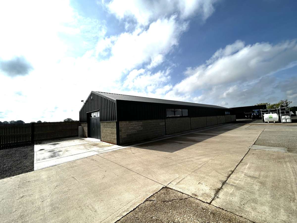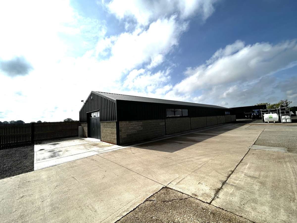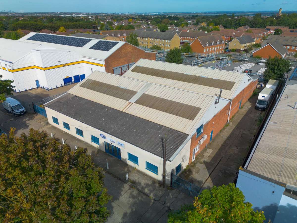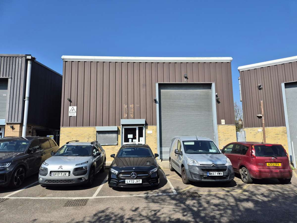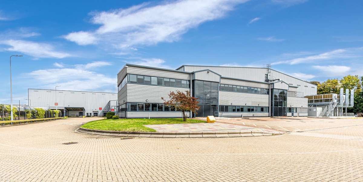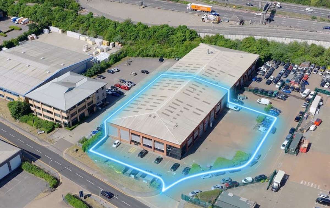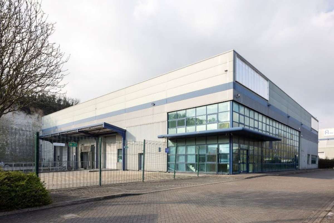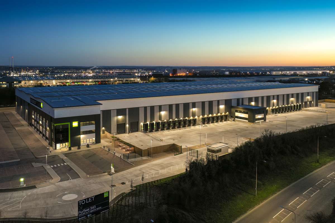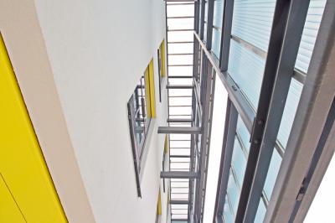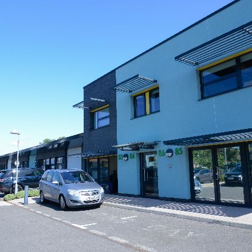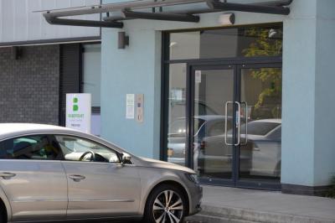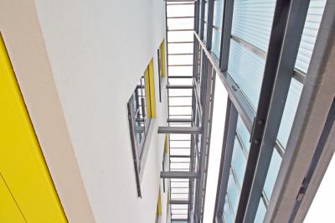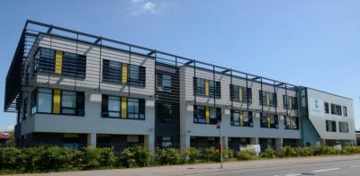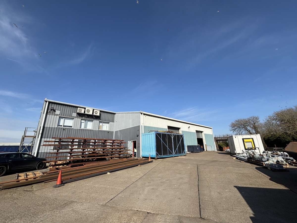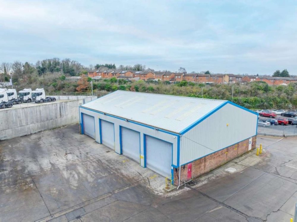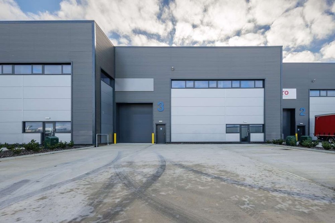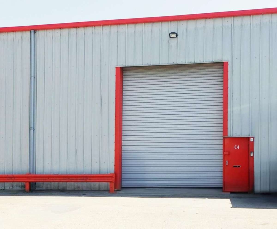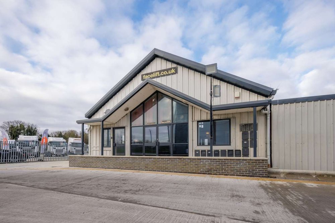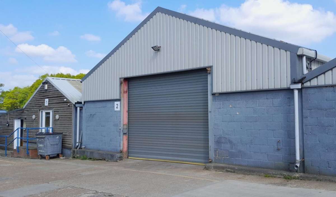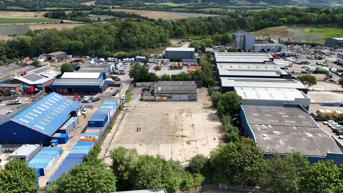
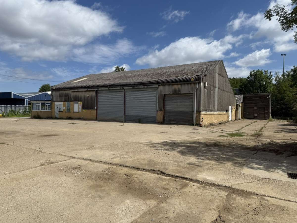
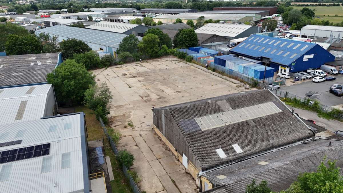
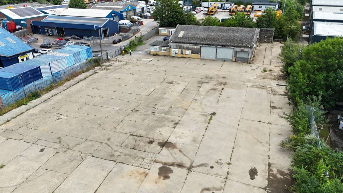




Industrial Unit To Let Aylesford
PROPERTY ID: 142707
PROPERTY TYPE
Industrial Unit
STATUS
Available
SIZE
8,809-51,279 sq.ft
Key Features
Property Details
The site is located at the end of Old Mill Lane, Aylesford, just 1.5 miles from J6 of the M20 Motorway and 3 miles from J3 of the M2 motorway providing excellent access to the motorway network. Old Mill Lane, is to the rear of Beddow Way, off Forstal Road being the primary arterial road through the commercial centre of Aylesford which hosts a variety of commercial, trade counter and motor trade occupiers. What3Words Location:- https://w3w.co/firebird.spectacle.bravest
Substantial Yard & Buildings On Secure Site -- To Let 8,809 Sq Ft Of Workshop & Offices On A Site Of 1.18 Acres (51,279 Sq Ft) The Site Is Located At The End Of Old Mill Lane, Aylesford, Just 1.5 Miles From J6 Of The M20 Motorway And 3 Miles From J3 Of The M2 Motorway And Offers A Gated, Secure Site With Detached Workshop And Office Buildings. The Yard Is Of Concrete Hardstanding And Palisade Fencing Around Its Perimeter. The Buildings Form Two Portal Framed Workshop Buildings With Brick And Asbestos Sheet Elevations Under Asbestos Clad Roof. The Office Buildings Are Basic In Spec, Single Storey Offices Of Brick Elevations With Flat Felt Roof. Location The Site Is Located At The End Of Old Mill Lane, Aylesford, Just 1.5 Miles From J6 Of The M20 Motorway And 3 Miles From J3 Of The M2 Motorway Providing Excellent Access To The Motorway Network. Old Mill Lane, Is To The Rear Of Beddow Way, Off Forstal Road Being The Primary Arterial Road Through The Commercial Centre Of Aylesford Which Hosts A Variety Of Commercial, Trade Counter And Motor Trade Occupiers. What3words Location:- Https://w3w.co/firebird.spectacle.bravest Large Secure Yard Well Located For Motorway Network Workshop And Offices 1.18 Acre Site 8,809 Sq Ft Of Industrial & Office Accommodation Epc - B Rating Large 3 Phase Electricity Supply Redecoration / Dilapidation Works To Be Completed Prior To Occupation Accommodation The Buildings Form Two Portal Framed Workshop Buildings With Brick And Asbestos Sheet Elevations Under Asbestos Clad Roof. The Main Workshop Benefits From 4.8m Eaves And Has Three Full Height Shutter Doors Across The Main Elevation Fronting The Yard. It Links Through To The Rear Workshop Which Has Lower Eaves Of 2.5m And Also Has An Additional Shutter Door On The End Elevation Allowing Further Access To The Yard. The Office Buildings Are Basic In Spec, Single Storey Offices Of Brick Elevations With Flat Felt Roof, Internally Have Perimeter Trunking And Surface Mounted Lighting With Gas Central Heating. The Redecoration / Dilapidation Works Are To Be Completed Prior To Occupation. The Units Have Been Measured On A Gross Internal Area (gia) Basis As Follows: Main Workshop 420.36 Sq M = 4,525 Sq Ft Rear Workshop 246.41 Sq M = 2,652 Sq Ft Offices 151.62 = 1,632 Sq Ft Site Area 4,764 Sq M = 51,279 Sq Ft = 1.18 Acres The Yard Is Of Concrete Hardstanding And Palisade Fencing Around Its Perimeter. Epc Rating (b) 49 Terms The Premises Are Immediately Available By Way Of A New Full Repairing And Insuring Lease For A Term To Be Agreed By Negotiation And Subject To Upward Only Rent Reviews To Market Rent Rent/price £159,000 Per Annum Exclusive Rateable Value / Council Tax Rv £61,500 @ 55.5p In The £ Rates Payable £34,132.50 For The Year 2025/26 Vat Unless Otherwise Stated, All Rents/prices Are Quoted Exclusive Of Value Added Tax (vat) Which Will Be Charged At The Prevailing Rate. Prospective Occupiers Should Satisfy Themselves As To Any Vat Payable In Respect Of Any Transaction. Viewing Strictly By Prior Appointment Through The Surveyors. Please Contact Phil Hubbard E: Phil.hubbard@sibleypares.co.uk Or Dominic Barber E: Dominic.barber@sibleypares.co.uk


